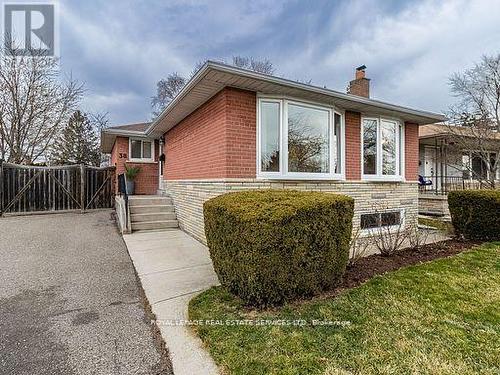








Mobile: 416.518.7078

3031
BLOOR
STREET
WEST
Toronto,
ON
M8X1C5
| Neighbourhood: | Eringate-Centennial-West Deane |
| Lot Size: | 41.82 x 142.58 FT ; Fantastic Preshape71.46At Back150.31Deep |
| No. of Parking Spaces: | 5 |
| Bedrooms: | 3+1 |
| Bathrooms (Total): | 1 |
| Amenities Nearby: | Hospital , Park , Public Transit , Schools |
| Community Features: | Community Centre |
| Ownership Type: | Freehold |
| Property Type: | Single Family |
| Architectural Style: | Raised bungalow |
| Basement Development: | Finished |
| Basement Type: | N/A |
| Building Type: | House |
| Construction Style - Attachment: | Detached |
| Cooling Type: | Central air conditioning |
| Exterior Finish: | Brick |
| Heating Fuel: | Natural gas |
| Heating Type: | Forced air |