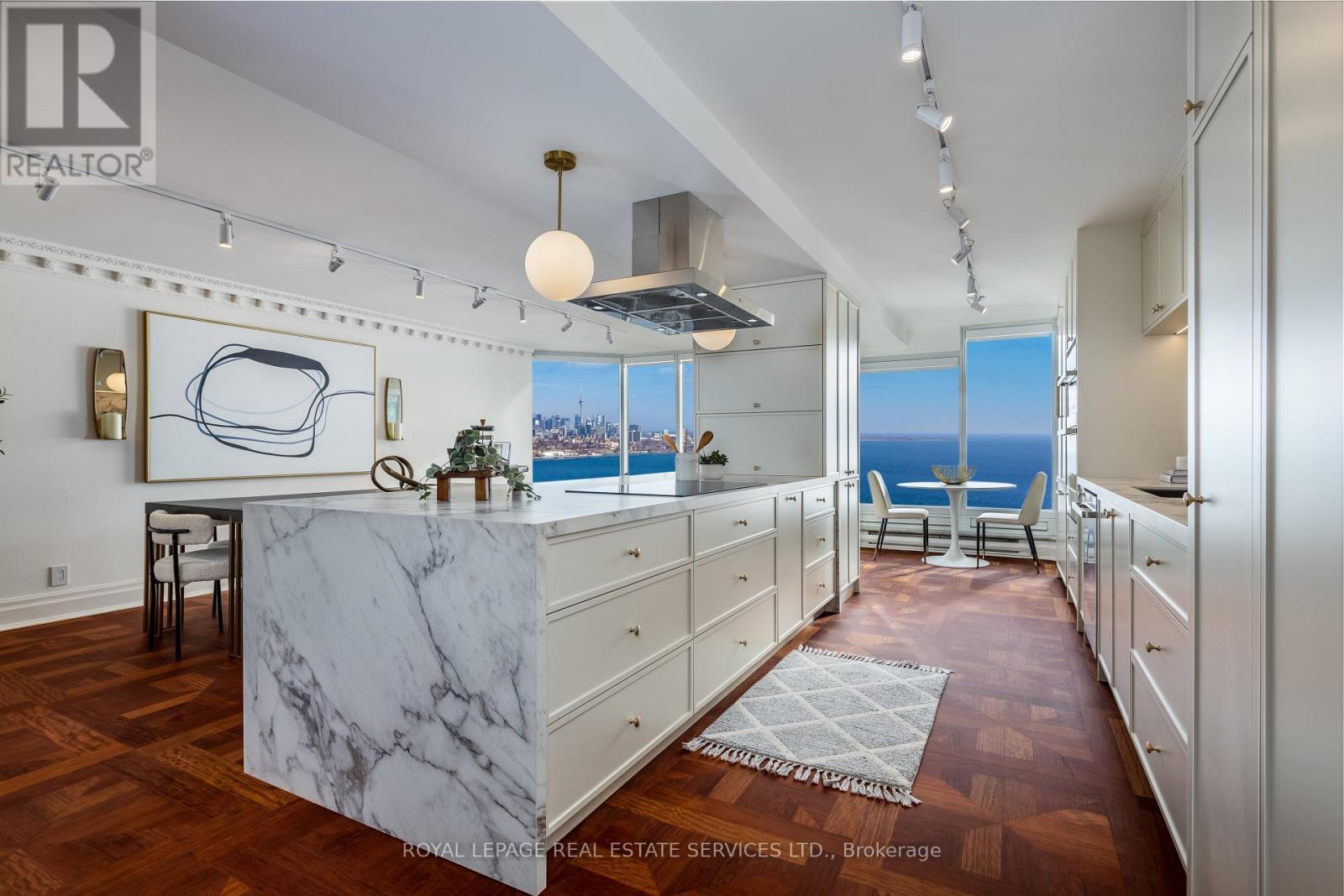For Sale
$2,999,000
#3501 -1 PALACE PIER CRT
,
Toronto,
Ontario
M8V3W9
3 Beds
3 Baths
#W8057996

