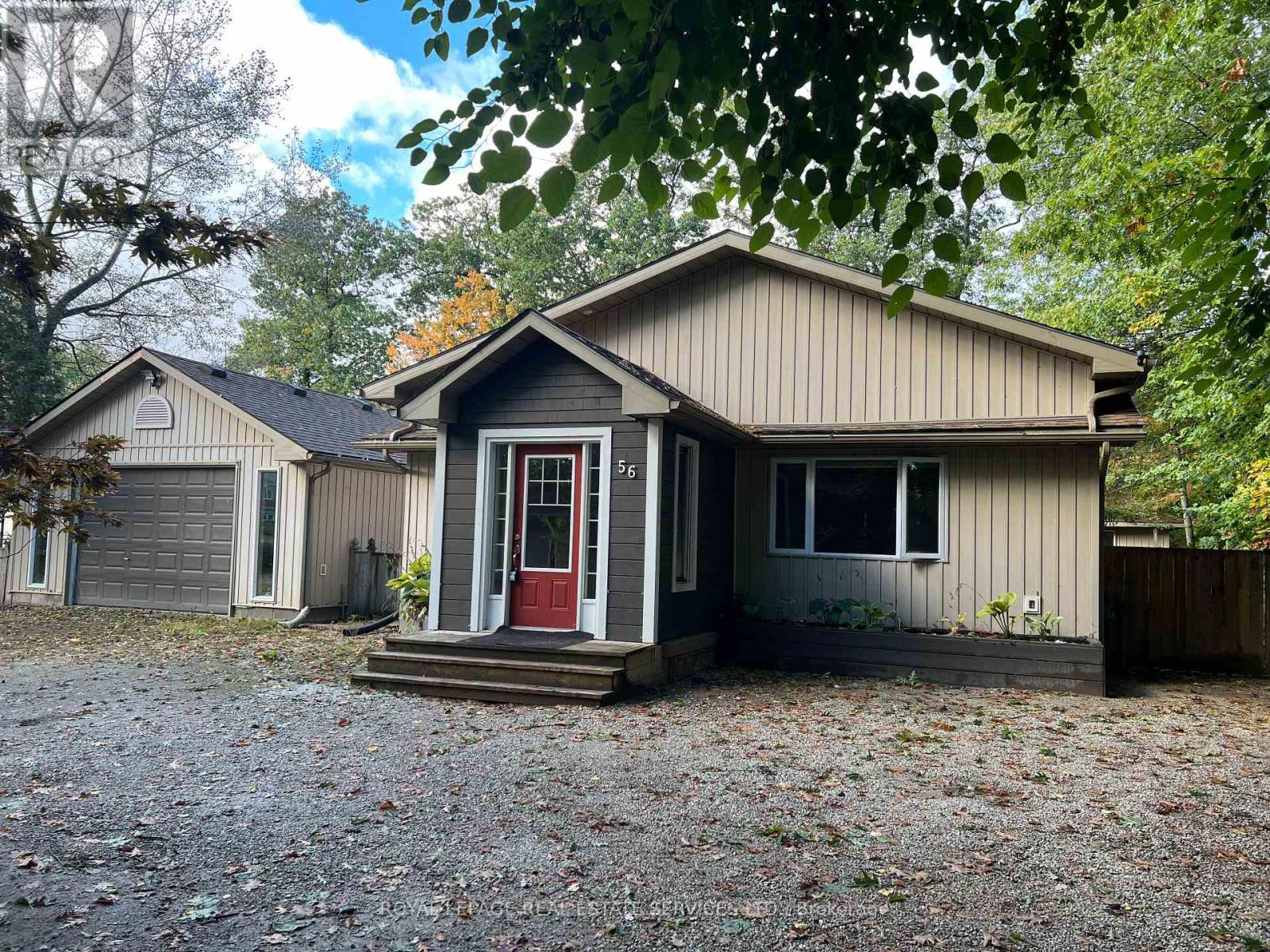For Sale
$875,000
56 SMALLMAN DR
,
Wasaga Beach,
Ontario
L9Z1L1
2+1 Beds
2 Baths
#S7060202

